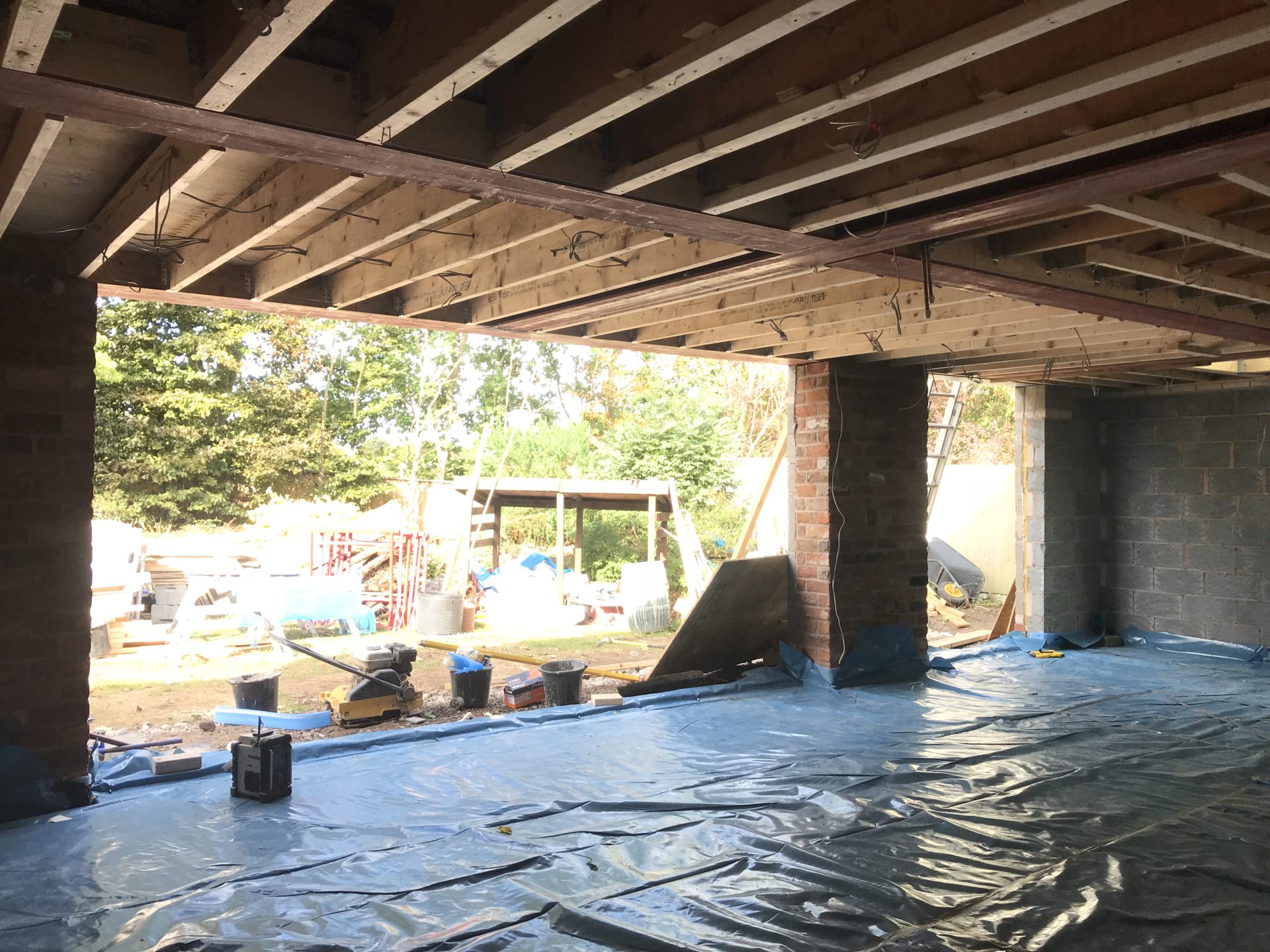Domestic Clients
We provide calculations and sketches for Building Control Approval for numerous domestic projects every year, for single beams to accommodate a knock through between two rooms, through to 2 and 3 storey, extensions, loft conversions, single storey wrap around extensions and barn conversions.
We inspect trial holes to assess the ground conditions which allows the most suitable foundations to be designed and to check suitability of reusing the existing foundations where additional load will be provided. We also take samples for testing where tree roots may affect the foundations so that suitable foundations can be designed.
Trial holes are also assessed where foundations are to be excavated close to a Party Wall so that foundations details can be provided for the Party Wall submission.
We design standard strip and trench foundations, pads, rafts and piling schemes depending on the project requirements. We also provide underpinning schemes where required and confirm requirements for heave protection measures required where the foundations may be affected by tree roots.We design retaining walls to suit the landscaping and external works requirements for the schemes.
Other services are also available; however, these are the most often requested services.

